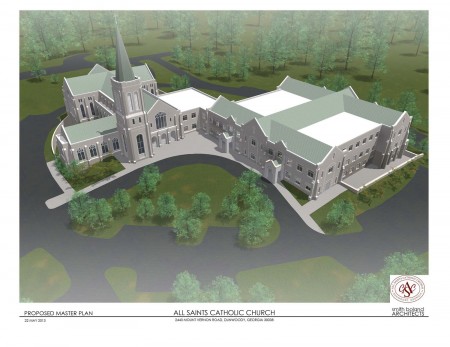All Saints Catholic Church in Dunwoody plans to rebuild its 35-year-old sanctuary building.
“We’re running out of space,” church business manager Ed Konopka said.
Several buildings stand on the church’s campus, including the sanctuary, an administration building, a gym and a scout hut. “What we’re attempting to do is redo the church and the administration building,” Konopka said.
All Saints plans to reconstruct the church building from the ground up. Konopka said it was built in 1979 on unstable soil. The new church is planned to have two stories with a basement, Konopka said, while the administration building will have three stories.
“So we’re staying on the same footprint, but being able to get more usage out of the property,” he said.
The appearance of the new brick building will differ from the present wooden church. “It’s going to look dramatically different,” he said.
All Saints Catholic Church is still going through the development process, and hasn’t yet begun to raise funds for the project, but Konopka said he estimates around $18 million will be needed.
“We have to raise the money, and then get city to agree to plans, and then it could take through February or March to approve, so construction wouldn’t start until after Easter next year,” he said.
How long it takes to complete the project would depend on whether or not both buildings are redesigned, Konopka said. Once financing is in place, the construction could take 24 to 36 months.
City Planner Rebecca Keefer said All Saints submitted an application Nov. 6 for variances and a special land use permit for the project. She said the application is posted on the city’s website. Keefer said the application covers the two buildings and a parking deck.
All Saints has agreed with the city of Dunwoody to move the church’s entrance from Mount Vernon Highway to Jett Ferry Road as part of the reconstruction project, Konopka said.
“That would be great because then we would have the entrance there and the exit would allow us to either go left out of the parking lot or straight across to Jett Ferry,” he said.
“We would maintain the smaller driveway – the original one — and that would only allow people to go right out of the parking lot so you have a better dispersion after Mass going out.”
Konopka said the city wanted to see if more parking spaces could be added. “That’s what the city wants,” he said.
After the church submitted preliminary plans, the city asked the church to invite neighbors who live within 500 feet of the property to take a look at the proposal, Konopka said. About 64 people, including parishioners, attended a presentation Oct. 30. Konopka said “feedback was positive,” but a few people expressed concern about water runoff.
“We’re at 1,100 feet and when you get to the back of the property, we’re at about 1,000 feet so we have a wash that comes when you take the water off the street,” Konopka said.
Konopka also said people criticized the conceptual drawing for not showing many trees around the building, saying the concept looks “stark.”
“Some people said, ‘There’re no trees around the building.’ Well there is, but we wanted to show the building off,” he said.
He said church officials are meeting with arborists to create a conceptual landscape design. The city of Dunwoody requires this design and Konopka said it is required to get the variance application approved.
“There’s no question the city will ask us to bring in an arborist to see what we can remove and put back in terms of hardwood trees,” he said. “People looking at the picture might think the shrubbery will disappear, but it won’t. It’s all being handled.”

