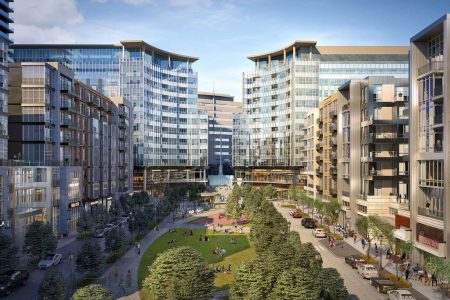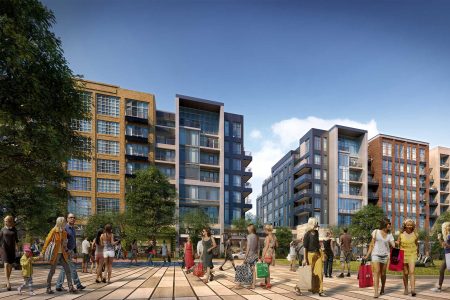A massive development project planned for Dunwoody in the Perimeter Center that dates back to 2007 revealed renderings of the mixed-use development that would span some 42 acres on Hammond Drive and Perimeter Center Parkway.

The developer, Boston-based GID Urban Development, posted the renderings of High Street to a new website for the project that they have dubbed the “cosmopolitan focus of Atlanta’s Perimeter Center area.”
“Energizing its living and work dynamic, High Street includes a distinctive retail and restaurant scene that will draw residents, workers, consumers and visitors. Its adjacency to the local MARTA rail system will make High Street a destination attraction and an icon of sustainable, transit-oriented development,” states a description of the project.
When the economy was hit by a recession, the project was put on hold.
The development is adjacent to the current State Farm development and near the Dunwoody MARTA station.
Planned development for the property would include:
• 8 million square feet of mixed-use space
• 400,000 square feet of retail and restaurant space
• 3,000 residential units
• 1 million square feet of Class A office space
• 750 hotel rooms
• Approximately 8,500 parking spaces
• New streets, landscaped promenades, and signature parks and plazas
GID bought the Perimeter Center Parkway property for $83 million with plans to build a “vertical-urban” community.
“The project’s master plan takes shape around a dynamic public space that forms the social core of the community. A series of internal districts emphasize the kind of variety in architectural style and programmatic use that distinguishes authentically memorable urban settings. Tree-lined streets and wide sidewalks accentuate the project’s respect for pedestrians, deftly weaving High Street into the surrounding city,” according to a project website.
In his blog, Dunwoody Councilmember John Heneghan explained that entitlements for the property were put in place by DeKalb County before the city incorporated in 2008 and allow for a 400 room hotel, 1,500 condos and 1,500 rental units.
“DeKalb County put the zoning entitlements into place prior to Dunwoody incorporation and if they plan on building the site as allowed, there is no need to come back to the Dunwoody City Council for further approvals,” Heneghan states in his blog.
Last week, Crown Holdings Group withdrew its application to build a mixed-use development including four highrises it had dubbed as being the “gateway” to Dunwoody on the former Gold Kist site at 244 Perimeter Center.
Crown Holdings was asking the city of Dunwoody to approve rezoning approximately 5 acres of land at the Gold Kist site, along Perimeter Center Parkway, to allow for a 380 residential units. The development would have included a highrise condominium tower, a 3-story retail center and a luxury hotel with approximately 150 rooms.
Disagreements between Crown Holdings and the Dunwoody City Council over how many of the proposed 380 residential units should be owner-occupied condos versus rental apartments led to the eventual withdraw.
More High Street renderings:







These drawings look essentially the same as what GID Urban Development showed 6-8 or more years ago for its proposed High Street Development, which incidentally The Reporter newspapers wrote about at the time.