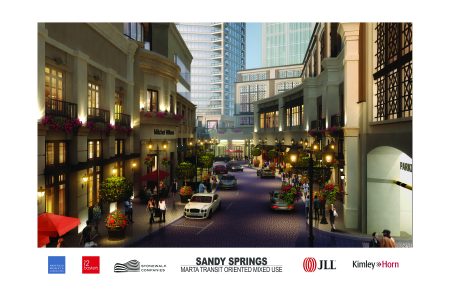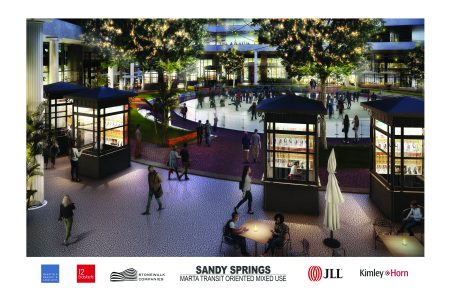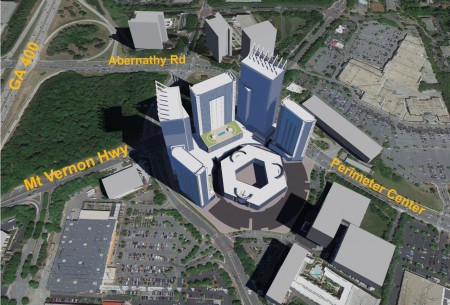The billion-dollar, five-skyscraper redevelopment plan for 1117 Perimeter Center West has drawn traffic concerns. At an Aug. 22 community meeting, the developers tried to reassure residents with new commitments: guaranteeing a direct MARTA station connection and pledging to delay three of the five towers until after major roadway upgrades are done in 2020.
About two dozen people attending the meeting at Sandy Springs City Hall still had concerns about parking and the traffic, estimated at a minimum 12,000 vehicle trips per day. Among them was a representative of the neighboring Perimeter Pointe shopping center, who revealed early mixed-use redevelopment plans for that site.

“No surprise, what we have primarily heard is, ‘It’s too dense. The infrastructure is overloaded,’” said project attorney Carl Westmoreland. But in fact, he noted, the project is less dense than Sandy Springs’ interim zoning guidelines call for around transit stations.
It’s still one of the biggest projects ever proposed for Perimeter Center, while its mixed-use approach aims to make it an example of transit-oriented development. The plan by Australia-based Hong Property Trust, with JLL as developer, calls for about 1,600 residential units in three towers; about 1.5 million square feet of offices in two towers; and about 200,000 square feet of new retail and restaurant space. Including parking and other features, the towers could be 35 stories tall, project agent Rob Forrest said.
An unusual, hexagonal office building currently on the site would remain, with heavy modifications into a retail attraction. New renderings presented at the meeting showed an ice skating rink in its central courtyard.

Another major feature: a direction connection to the Sandy Springs MARTA Station via a tunnel under Perimeter Center West. Updated designs show much of the tunnel lined with storefronts.
The project would feature the tallest buildings in Perimeter Center—and one of the lowest parking ratios. The 5,200 proposed on-site spaces are 35 percent fewer than regular zoning would call for, and about 10 percent lower than the city’s transit-oriented development standards, the developers said. Like every other major development, it would offer tenants incentives for MARTA use—but it also would simply not provide enough parking for everyone to drive. The project needs rezoning from commercial to mixed-use, but its only requested variance will be for lower-than-required parking.
“We don’t want or need to have that many cars here,” Forrest said, explaining the developers are convinced from Buckhead and Downtown Atlanta examples that there is a market for projects that draw transit-users. “Pushing the parking count way down…to almost half of whatever anyone else would do, is pushing people to [use alternative transportation].”
DDR Corp., the owner of Perimeter Pointe, is concerned that could also mean people simply parking in its lots across the street, especially with the MARTA tunnel connecting them.
“It both concerns me and it’s exciting,” Tom Garvey, DDR’s director of development, told Forrest during the meeting. More transit use is the future, Garvey said, but, “culturally, Atlanta’s not there yet.”
DDR has mixed-use redevelopment plans of its own for Perimeter Pointe, Garvey said. Such redevelopment was recommended in the 2005 Perimeter Livable Centers Initiative study and suggested in a 2010 master’s student project displayed at the Museum of Design Atlanta.
The Perimeter Pointe plans are “just very conceptual at this point,” Garvey said in an interview. But, he added, the site is clearly a good one for “intensification” with mixed retail and housing uses. A current phrase in the shopping center industry, he said, is, “Instead of a mall, we call it an ‘all.’”
The combined impact of many such large-scale redevelopments in Perimeter Center, as well as the sheer scale of 1117 Perimeter Center West, continued to make some residents uneasy despite Atlanta Regional Commission approvals.

“I don’t want to pour water into a bucket that’s already full,” said Sandy Springs resident Matt LaMarsh, a well-known watchdog of local mega-developments.
“You’ve got to change the amount of water you’re pouring,” replied Westmoreland, saying the strict parking diet is a tactic new to the area. “It hasn’t worked in Perimeter [Center] because nobody’s ever tried to do it,” he said.
Westmoreland and Forrest said the developers will agree to make the project’s occupancy permits conditional on building a working MARTA connection. In plain English, that means that if the MARTA tunnel doesn’t work, the developers can’t rent or sell space to anyone.
The developers also committed to delaying three of the five towers until several major Ga. 400-related road improvements are completed. Those huge projects, slated for completion in 2020, include: rebuilding the Ga. 400/I-285 interchange; adding separate entrance/exit ramps on 400; turning the 400/Abernathy Road interchange into a diverging diamond; and widening the Mount Vernon Highway bridge. In the meantime, the developers would build one residential tower and one office tower.
The proposal next heads to the Sandy Springs Planning Commission in October, Westmoreland said.

Yep, the idiots are running the asylum. This project should have never been placed on the agenda of the Planning Commission. Do you truly believe the Planning Commission is not going to approve this albatross? Has the Planning Commission ever not approved a project that comes before it? The entire process in Sandy Springs is broken. All you have to do is look at Dunwoody and the restrictions that are in place for developers. The City of Sandy Springs is going to choke the life out of its communities. The only thing the City is interested in is the tax base. More developments, more taxes. That’s the only thing that you need to know before moving to Sandy Springs.
Ralph, trying to sell my house in Sandy Springs…already move to Dunwoody…It is MUCH better here in Dunwoody. Paul and his minions have ruined Sandy Springs…
I agree. This development is not needed. Sandy Springs is quickly becoming a mess inside and outside the perimeter. The govt. does not care about homeowners. The Planning Commission is a joke. What Sandy Springs needs is more green space (parks) that are large and not an after thought on a small parcel. Why the additional developments if they can’t fix what they have? With the new mayor, all you hear about is development, development, development.